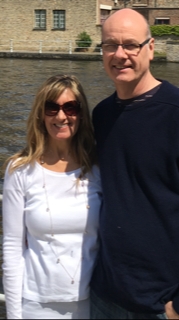Process Page.
This page describes the process from start to finish of when a potential client gets in touch by email or phone up until the day the kitchen is completed.
The majority of our potential clients find us by doing an internet search and then clicking through to our website.
After searching our website and from what our clients tell us, reading through our reviews, we are mostly contacted by phone with a few by email.
Very often we are out of the office and we pick up any messages on our return.

We ring back and an appointment is arranged for a day and time suitable for the clients and ourselves.
We bring many door samples and worktop samples to our potential client’s homes and bring them into the kitchen.
Jayne runs through all the doors, worktops, and handle options while Ray stays in the kitchen to take the measurements needed to allow him to draw up a scaled 2D drawing of the proposed kitchen layout taking into account the potential clients’ wish list of units, appliances and layout.

At the first opportunity, Ray will draw up the kitchen plan to a 1:20 or 1:25 scale if it is a large room or two rooms are being knocked into one large room, ie a kitchen and dining room. To accompany this a unit list is created to itemise each unit and filler needed in the new kitchen.
The plan and unit list are emailed to the potential client for approval and once approved we go to the next stage which is to send the details of to our visuals guy to create photographic
quality images of the new kitchen in their new surroundings.
We invest between £145 to £185 for this to be done as it is very expensive for us to have the licence and equipment to do this ourselves plus the guy we use has been doing this for over 20 years and is very good at what he does.
When the visuals have been completed we arrange a visit with the clients to show them the visuals and leave them with the quotation and drawings to come to a decision of whether they wish to proceed with the kitchen. Hopefully, most will and so we will book in a start date to install the kitchen. If needed our electrician is contacted and he will visit and talk through options with the client like lighting and socket positions etc.
When the big day arrives the old kitchen is taken out. Sometimes the kitchen will have been sold through an online market place and they take it out leaving us to start installing the new kitchen almost right away on the Monday morning. If there is limited room we may arrange for the kitchen to come on a Tuesday to give us time to take the old kitchen out on the Monday to make room so that the new kitchen can go straight into position.
If there is quartz worktop to be installed the templating will be timed to be done when all the base units are in place. Then a week later they are installed and the fitter will arrange to return to connect the taps up.
When the kitchen is finished it is given a complete clean ready for the client to start the exciting part of loading up the new kitchen with their kitchen utensils etc and to start emptying the boxes usually stacked in the dining room or lounge.
If this sounds like a journey you would like to take with us please get in touch using the details at the bottom of this page, we look forward to working with you on your dream Kitchen.
© Copyright 2025 South West Fitted Kitchens Limited. Company Number 11028916. Registered Address
Bideford. Devon. Tel: 07886 240436
VAT Number 429 1069 95
Our website uses cookies which are small files of letters and numbers that we put on your computer. These cookies allow us to distinguish you from other users of our website, which helps us to provide you with a good experience when you browse our website and also helps us to improve our website.
Read more about the Cookies we use by clicking here.
PRIVACY TERMS SITE MAP ACCEPTABLE USE POLICY
